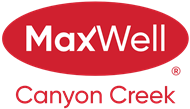About 104 Masters Link Se
Welcome to affordable lake living in Mahogany in this well-maintained, Jayman-built four-bedroom home with a fully finished basement and double detached garage—offering both practicality and comfort for families or those looking to maximize value. Located on a quiet, family-friendly street in the heart of Calgary’s premier lake community, Mahogany is known for its safety, scenic walking paths, and exclusive resident beach areas that provide year-round recreation—from swimming and paddleboarding in the summer to skating and bonfires in the winter.
Step inside to a bright and welcoming entryway with a convenient front closet—perfect for guests and everyday use. The open-concept main floor offers a functional layout designed for daily living, featuring a sunlit living room with large windows, cozy carpeting, and a smooth flow into the generous dining area—ideal for family meals or casual entertaining. A built-in desk adds practical space for remote work or staying organized. The thoughtfully designed kitchen pairs style with everyday functionality, offering a breakfast bar peninsula, updated appliances, low-maintenance laminate countertops, a walk-in pantry, and Hunter Douglas blinds throughout for easy light control and privacy. At the rear of the home, the mudroom adds extra convenience, leading out to a low-maintenance backyard with a raised deck for barbecues and a detached double garage—ideal for Calgary winters.
Upstairs, you will find three spacious bedrooms. The primary suite offers room for a sitting area or workspace, a large walk-in closet with wire shelving, and a private four-piece ensuite. Two additional bedrooms and a second full four-piece bathroom provide functional space for family, guests, or home offices. The fully developed basement adds over 650 square feet of versatile living space, including a large recreation room, a fourth bedroom, a full bathroom, and a spacious laundry/utility area with ample storage. This energy-efficient home includes triple-pane windows, Hunter Douglas blinds, and a tankless on-demand hot water system—providing long-term savings and reduced utility costs. A full security system with smart locks, cameras, and a monitoring station offers peace of mind and added functionality.
This home's location in Mahogany is close to exceptional recreation opportunities, shops, and restaurants. Enjoy exclusive access to the Beach Club (just four minutes away) or take advantage of quick access to Mahogany Plaza (six minutes). Year-round lake access and walking/biking paths through the wetlands provide exciting activities and scenic views. The surrounding area offers even more benefits, with South Health Campus Hospital (nine minutes), the YMCA (eight minutes), and a wide variety of businesses readily available. Additional conveniences include nearby bus stops, nearby public and catholic schools (5 min walk) easy access to major roadways, and more.
Don't miss your chance to own this low-maintenance, move-in-ready home, perfect for you!

