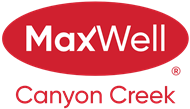About 221 Elgin Place Se
*24 HOUR NOTICE FOR SHOWINGS* Stunning Half Duplex in Sought-After McKenzie Towne – No Condo Fees! Welcome to this beautifully maintained half duplex located in the quiet and family-friendly community of McKenzie Towne, one of Calgary’s most sought-after neighbourhoods. This is the perfect starter home for new families, first-time buyers, or anyone looking to enjoy a vibrant community. Step inside to discover gorgeous laminate flooring throughout the main level and a bright, open-concept floor plan that's perfect for entertaining. The functional kitchen features a centre island and opens to a spacious dining area with direct access to a large deck, ideal for summer BBQs and overlooking the generous fenced backyard. Upstairs offers two spacious bedrooms plus a versatile loft or den area, perfect for a home office, playroom, or additional living space. The unfinished basement leaves you with unlimited options to develop and personalize the space to suit your needs—whether it’s a home gym, additional bedrooms, media room, or extra storage. Minutes away from Mckenzie Lake! Additional features include: Double off-street parking, located near large parks, playgrounds, a water park, scenic walking paths, and quiet street with a strong sense of community. Enjoy the charm and convenience of McKenzie Towne with its shops, schools, and transit options all nearby.
Features of 221 Elgin Place Se
| MLS® # | A2245192 |
|---|---|
| Price | $469,000 |
| Bedrooms | 2 |
| Bathrooms | 2.00 |
| Full Baths | 1 |
| Half Baths | 1 |
| Square Footage | 1,014 |
| Acres | 0.06 |
| Year Built | 2005 |
| Type | Residential |
| Sub-Type | Semi Detached |
| Style | 2 Storey, Side by Side |
| Status | Active |
Community Information
| Address | 221 Elgin Place Se |
|---|---|
| Subdivision | McKenzie Towne |
| City | Calgary |
| County | Calgary |
| Province | Alberta |
| Postal Code | T2Z 4V8 |
Amenities
| Amenities | None |
|---|---|
| Parking Spaces | 2 |
| Parking | Off Street |
| Is Waterfront | No |
| Has Pool | No |
Interior
| Interior Features | No Smoking Home |
|---|---|
| Appliances | Dishwasher, Dryer, Electric Stove, Microwave Hood Fan, Refrigerator, Washer, Window Coverings |
| Heating | Forced Air, Natural Gas |
| Cooling | None |
| Fireplace | No |
| Has Basement | Yes |
| Basement | Full, Unfinished |
Exterior
| Exterior Features | Private Yard |
|---|---|
| Lot Description | Back Lane, Rectangular Lot, Cul-De-Sac |
| Roof | Asphalt Shingle |
| Construction | Vinyl Siding, Wood Frame |
| Foundation | Poured Concrete |
Additional Information
| Date Listed | September 23rd, 2025 |
|---|---|
| Days on Market | 1 |
| Zoning | R-2M |
| Foreclosure | No |
| Short Sale | No |
| RE / Bank Owned | No |
| HOA Fees | 226 |
| HOA Fees Freq. | ANN |
Listing Details
| Office | URBAN-REALTY.ca |
|---|

