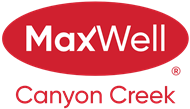About 75 Masters Rise Se
Welcome to your Lakeside Dream Home! Just steps from the Beach, Clubhouse, and Park Areas, this stylish 3+1 bedroom family home combines comfort and quality in every detail. The open main floor boasts 9’ ceilings, hardwood floors, and a cozy gas fireplace, plus a convenient main-floor office. The chef-inspired kitchen offers quartz counters, a large peninsula, stainless appliances, and a butler’s pantry. Upstairs, enjoy a bright bonus room, upper laundry, and three spacious bedrooms — including a luxurious primary suite with double sinks, soaker tub, and separate shower. The fully finished basement adds a large rec room, full bath, and 4th bedroom — perfect for guests. Outside, the south-facing backyard is built for entertaining, with a deck, patio, gazebo, and zero-grass landscaping for easy maintenance. Complete with great curb appeal, rear lane access, and walkable access to schools, shopping, and restaurants — This one Checks all the Boxes!
Features of 75 Masters Rise Se
| MLS® # | A2268811 |
|---|---|
| Price | $820,000 |
| Bedrooms | 4 |
| Bathrooms | 4.00 |
| Full Baths | 3 |
| Half Baths | 1 |
| Square Footage | 2,126 |
| Acres | 0.09 |
| Year Built | 2015 |
| Type | Residential |
| Sub-Type | Detached |
| Style | 2 Storey |
| Status | Active |
Community Information
| Address | 75 Masters Rise Se |
|---|---|
| Subdivision | Mahogany |
| City | Calgary |
| County | Calgary |
| Province | Alberta |
| Postal Code | T3M 2B9 |
Amenities
| Amenities | Beach Access |
|---|---|
| Parking Spaces | 4 |
| Parking | Double Garage Attached, Front Drive |
| # of Garages | 2 |
| Is Waterfront | No |
| Has Pool | No |
Interior
| Interior Features | Breakfast Bar, Built-in Features, Closet Organizers, Double Vanity, Kitchen Island, Open Floorplan, Pantry, Stone Counters, Storage, Walk-In Closet(s) |
|---|---|
| Appliances | None |
| Heating | Forced Air, Natural Gas |
| Cooling | None |
| Fireplace | Yes |
| # of Fireplaces | 1 |
| Fireplaces | Family Room, Gas, Stone |
| Has Basement | Yes |
| Basement | Full |
Exterior
| Exterior Features | Private Yard |
|---|---|
| Lot Description | Back Yard, Few Trees, Landscaped, Level, Street Lighting |
| Roof | Asphalt Shingle |
| Construction | Stone, Stucco, Wood Frame |
| Foundation | Poured Concrete |
Additional Information
| Date Listed | November 4th, 2025 |
|---|---|
| Zoning | R-G |
| Foreclosure | No |
| Short Sale | No |
| RE / Bank Owned | No |
| HOA Fees | 580 |
| HOA Fees Freq. | ANN |
Listing Details
| Office | RE/MAX House of Real Estate |
|---|

